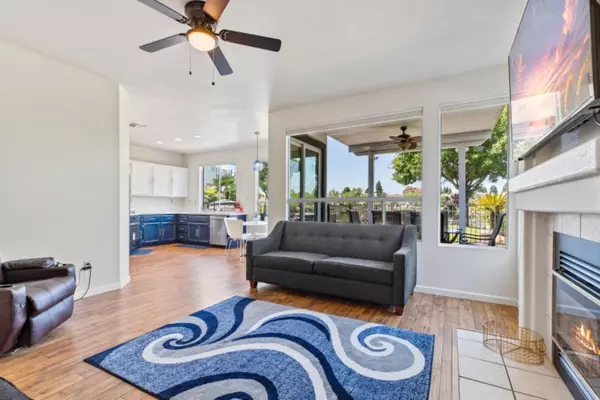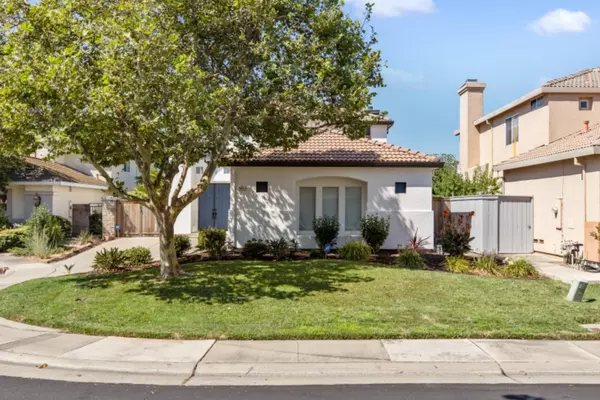4 Beds
3 Baths
2,063 SqFt
4 Beds
3 Baths
2,063 SqFt
Key Details
Property Type Single Family Home
Sub Type Single Family Residence
Listing Status Pending
Purchase Type For Sale
Square Footage 2,063 sqft
Price per Sqft $421
MLS Listing ID 224077659
Bedrooms 4
Full Baths 3
HOA Fees $87/qua
HOA Y/N Yes
Originating Board MLS Metrolist
Year Built 1995
Lot Size 8,451 Sqft
Acres 0.194
Property Description
Location
State CA
County Sacramento
Area 10758
Direction E. Lake Dr. to W. Island.
Rooms
Family Room Cathedral/Vaulted, View
Master Bathroom Shower Stall(s), Tub
Master Bedroom Balcony, Walk-In Closet
Living Room Cathedral/Vaulted
Dining Room Dining/Living Combo
Kitchen Breakfast Area, Pantry Cabinet, Pantry Closet, Quartz Counter
Interior
Heating Central, Fireplace(s)
Cooling Ceiling Fan(s), Central
Flooring Laminate
Fireplaces Number 1
Fireplaces Type Family Room
Window Features Dual Pane Full
Appliance Gas Cook Top
Laundry Cabinets, Ground Floor
Exterior
Exterior Feature Balcony
Parking Features Attached
Garage Spaces 3.0
Fence Back Yard
Pool Built-In
Utilities Available Electric, Internet Available, Natural Gas Available
Amenities Available Playground, Dog Park, Greenbelt
Roof Type Tile
Street Surface Paved
Porch Covered Patio
Private Pool Yes
Building
Lot Description Auto Sprinkler F&R, Court, Lake Access, Landscape Back, Landscape Front
Story 2
Foundation Slab
Sewer In & Connected, Public Sewer
Water Public
Level or Stories Two
Schools
Elementary Schools Elk Grove Unified
Middle Schools Elk Grove Unified
High Schools Elk Grove Unified
School District Sacramento
Others
Senior Community No
Tax ID 119-1420-028-0000
Special Listing Condition None

Find out why customers are choosing LPT Realty to meet their real estate needs
Learn More About LPT Realty







