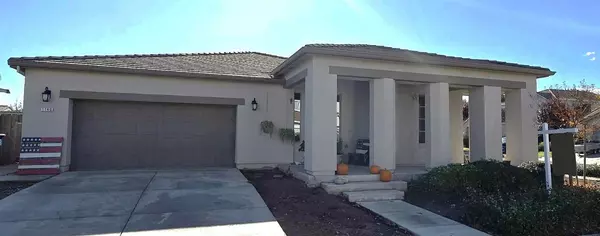
3 Beds
2 Baths
1,956 SqFt
3 Beds
2 Baths
1,956 SqFt
Key Details
Property Type Single Family Home
Sub Type Single Family Residence
Listing Status Active
Purchase Type For Sale
Square Footage 1,956 sqft
Price per Sqft $296
Subdivision Patterson Gardens
MLS Listing ID 224117240
Bedrooms 3
Full Baths 2
HOA Y/N No
Originating Board MLS Metrolist
Year Built 2016
Lot Size 7,802 Sqft
Acres 0.1791
Property Description
Location
State CA
County Stanislaus
Area 20308
Direction From I-5/Sperry exit... head EAST on Sperry... RIGHT on Las Palmas... RIGHT on Jasmine Drive... Arrive at the property on the LEFT.
Rooms
Family Room Great Room
Master Bathroom Shower Stall(s), Double Sinks, Soaking Tub, Tub, Window
Master Bedroom Closet, Ground Floor, Outside Access
Living Room Great Room
Dining Room Space in Kitchen, Dining/Living Combo
Kitchen Breakfast Area, Pantry Cabinet, Granite Counter, Slab Counter, Island w/Sink, Kitchen/Family Combo
Interior
Heating Central, Electric
Cooling Ceiling Fan(s), Central
Flooring Carpet, Simulated Wood, Tile
Window Features Dual Pane Full,Low E Glass Full,Window Screens
Appliance Free Standing Gas Oven, Free Standing Gas Range, Gas Plumbed, Hood Over Range, Dishwasher, Microwave, Tankless Water Heater
Laundry Cabinets, Electric, Gas Hook-Up, Ground Floor, Hookups Only, Inside Room
Exterior
Parking Features Attached, RV Possible, Garage Door Opener, Garage Facing Front, Interior Access
Garage Spaces 2.0
Fence Back Yard, Fenced, Wood
Utilities Available Cable Connected, Public, Electric, Internet Available, Natural Gas Connected
Roof Type Tile
Topography Level
Street Surface Paved
Porch Front Porch, Covered Patio
Private Pool No
Building
Lot Description Corner, Shape Regular, Street Lights, Other
Story 1
Foundation Other, Slab
Builder Name JKB Living
Sewer In & Connected
Water Public
Architectural Style Mediterranean
Level or Stories One
Schools
Elementary Schools Patterson Joint
Middle Schools Patterson Joint
High Schools Patterson Joint
School District Stanislaus
Others
Senior Community No
Tax ID 021-087-012-000
Special Listing Condition None


Find out why customers are choosing LPT Realty to meet their real estate needs
Learn More About LPT Realty







