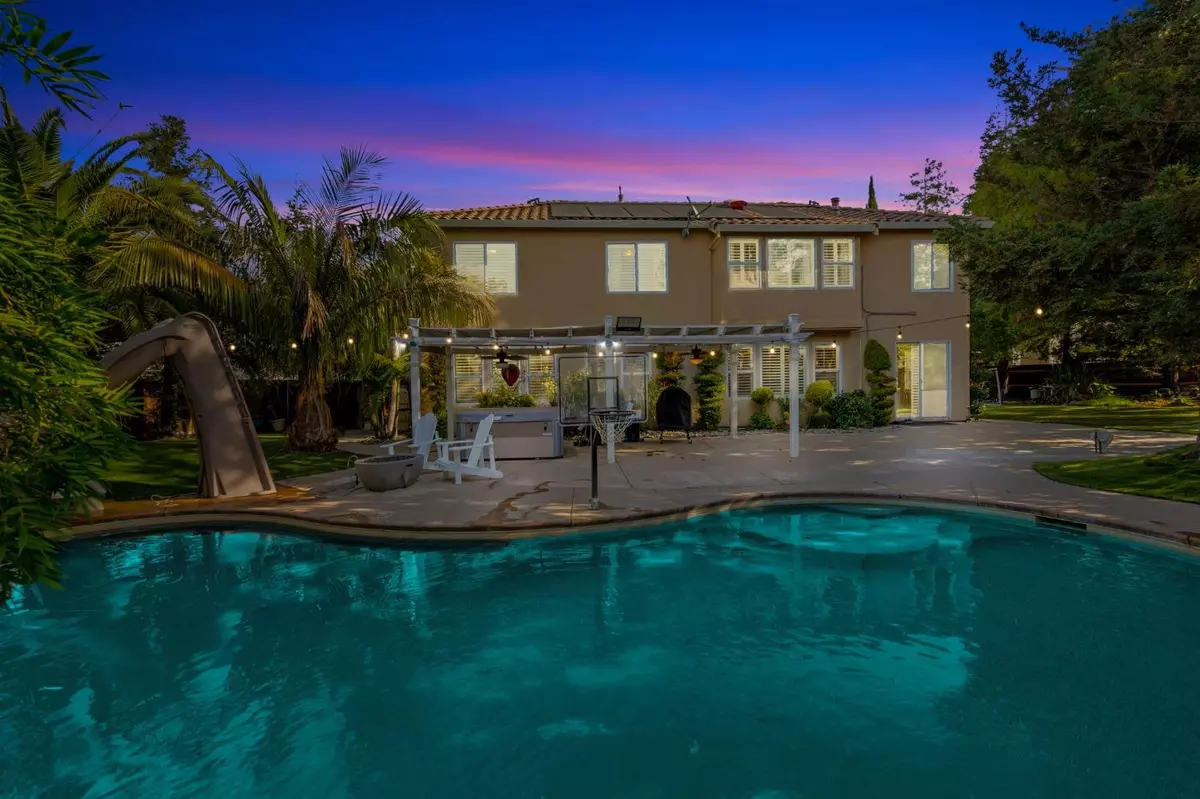
5 Beds
3 Baths
3,417 SqFt
5 Beds
3 Baths
3,417 SqFt
Key Details
Property Type Single Family Home
Sub Type Single Family Residence
Listing Status Active
Purchase Type For Sale
Square Footage 3,417 sqft
Price per Sqft $276
MLS Listing ID 224122628
Bedrooms 5
Full Baths 3
HOA Y/N No
Originating Board MLS Metrolist
Year Built 2002
Lot Size 0.299 Acres
Acres 0.299
Property Description
Location
State CA
County San Joaquin
Area 20508
Direction Please use GPS
Rooms
Living Room Other
Dining Room Formal Room, Dining Bar, Dining/Family Combo
Kitchen Pantry Closet, Granite Counter
Interior
Heating Central
Cooling Central
Flooring Carpet, Stone, Wood
Fireplaces Number 2
Fireplaces Type Gas Log
Appliance Built-In Gas Range, Dishwasher, Disposal
Laundry Hookups Only, Inside Room
Exterior
Parking Features Garage Facing Front
Garage Spaces 3.0
Pool Built-In
Utilities Available Public
Roof Type Tile
Private Pool Yes
Building
Lot Description Cul-De-Sac
Story 2
Foundation Slab
Sewer Public Sewer
Water Public
Schools
Elementary Schools Ripon Unified
Middle Schools Ripon Unified
High Schools Ripon Unified
School District San Joaquin
Others
Senior Community No
Tax ID 257-420-33
Special Listing Condition None


Find out why customers are choosing LPT Realty to meet their real estate needs
Learn More About LPT Realty







