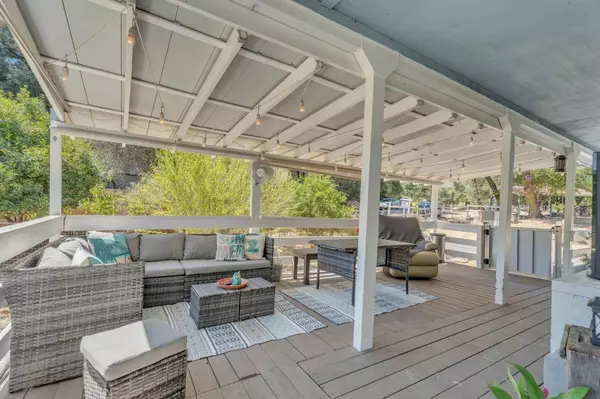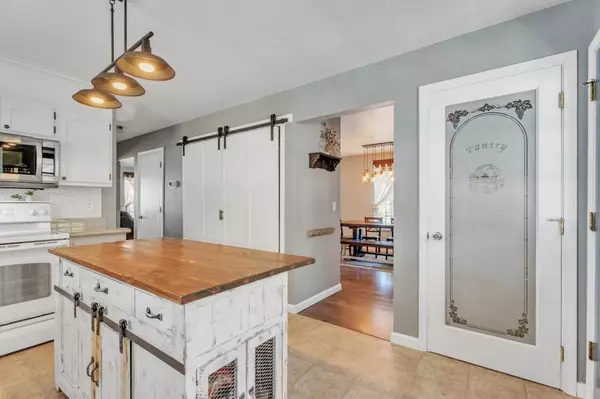
3 Beds
3 Baths
1,656 SqFt
3 Beds
3 Baths
1,656 SqFt
Key Details
Property Type Single Family Home
Sub Type Single Family Residence
Listing Status Active
Purchase Type For Sale
Square Footage 1,656 sqft
Price per Sqft $361
MLS Listing ID 224130583
Bedrooms 3
Full Baths 2
HOA Y/N No
Originating Board MLS Metrolist
Year Built 1989
Lot Size 1.220 Acres
Acres 1.22
Property Description
Location
State CA
County El Dorado
Area 12702
Direction Pleasant Valley Rd to Cannon Ct to first home on right.
Rooms
Living Room Deck Attached
Dining Room Formal Area
Kitchen Butcher Block Counters, Pantry Closet, Granite Counter, Island
Interior
Heating Electric, Wood Stove
Cooling Central
Flooring Carpet, Laminate, Linoleum
Appliance Free Standing Refrigerator, Dishwasher, Disposal, Microwave, Wine Refrigerator, Free Standing Electric Range
Laundry Laundry Closet, Chute, Dryer Included, Washer Included, In Kitchen
Exterior
Parking Features RV Possible, Detached
Garage Spaces 2.0
Utilities Available Public
Roof Type Shingle
Street Surface Paved
Porch Wrap Around Porch
Private Pool No
Building
Lot Description Auto Sprinkler F&R, Garden
Story 2
Foundation Raised
Sewer In & Connected
Water Public
Schools
Elementary Schools Mother Lode
Middle Schools Mother Lode
High Schools El Dorado Union High
School District El Dorado
Others
Senior Community No
Tax ID 329-230-030-000
Special Listing Condition None


Find out why customers are choosing LPT Realty to meet their real estate needs
Learn More About LPT Realty







