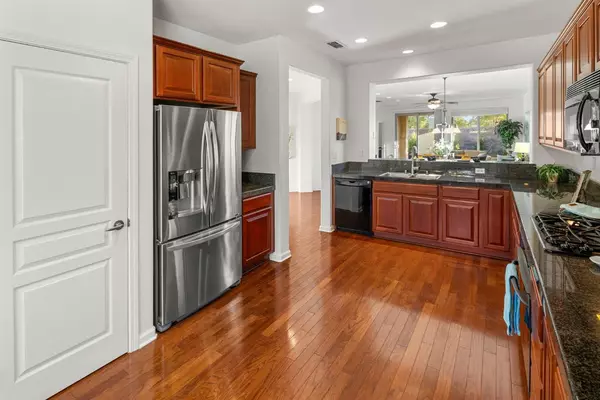
2 Beds
2 Baths
1,795 SqFt
2 Beds
2 Baths
1,795 SqFt
Key Details
Property Type Single Family Home
Sub Type Single Family Residence
Listing Status Active
Purchase Type For Sale
Square Footage 1,795 sqft
Price per Sqft $350
Subdivision Sun City Lincoln Hills
MLS Listing ID 224130252
Bedrooms 2
Full Baths 2
HOA Fees $162/mo
HOA Y/N Yes
Originating Board MLS Metrolist
Year Built 2005
Lot Size 6,774 Sqft
Acres 0.1555
Property Description
Location
State CA
County Placer
Area 12206
Direction Twelve Bridges to Rossi Lane. Right on Grand Pheasant Lane. Immediate right onto Coopers Hawk Loop. House is on the right.
Rooms
Master Bathroom Shower Stall(s), Double Sinks, Low-Flow Shower(s), Walk-In Closet
Master Bedroom Sitting Area
Living Room Great Room
Dining Room Breakfast Nook, Dining Bar, Dining/Living Combo
Kitchen Breakfast Area, Pantry Closet, Granite Counter
Interior
Heating Central, Gas, Natural Gas
Cooling Ceiling Fan(s), Central
Flooring Carpet, Tile, Wood
Window Features Bay Window(s),Caulked/Sealed,Dual Pane Full,Weather Stripped,Low E Glass Full
Appliance Gas Cook Top, Built-In Gas Oven, Built-In Gas Range, Dishwasher, Insulated Water Heater, Disposal, Microwave, Plumbed For Ice Maker, Self/Cont Clean Oven
Laundry Cabinets, Dryer Included, Washer Included, Inside Room
Exterior
Parking Features 24'+ Deep Garage, Garage Door Opener, Garage Facing Front
Garage Spaces 2.0
Fence Back Yard, Wood
Utilities Available Cable Connected, Public, Underground Utilities, Natural Gas Connected
Amenities Available Barbeque, Playground, Pool, Clubhouse, Rec Room w/Fireplace, Exercise Court, Recreation Facilities, Exercise Room, Game Court Exterior, Spa/Hot Tub, Tennis Courts, Greenbelt, Trails, Gym, Park
Roof Type Tile
Topography Level
Street Surface Asphalt,Paved
Porch Covered Patio
Private Pool No
Building
Lot Description Auto Sprinkler F&R, Cul-De-Sac, Street Lights, Landscape Back, Landscape Front, Low Maintenance
Story 1
Foundation Concrete, Slab
Builder Name Pulte
Sewer In & Connected, Public Sewer
Water Meter on Site, Water District, Public
Architectural Style Ranch
Level or Stories One
Schools
Elementary Schools Western Placer
Middle Schools Western Placer
High Schools Western Placer
School District Placer
Others
HOA Fee Include Pool
Senior Community Yes
Restrictions Age Restrictions,Board Approval,Exterior Alterations,Guests,Parking
Tax ID 336-370-032-000
Special Listing Condition None
Pets Allowed Yes, Number Limit, Cats OK, Dogs OK


Find out why customers are choosing LPT Realty to meet their real estate needs
Learn More About LPT Realty







