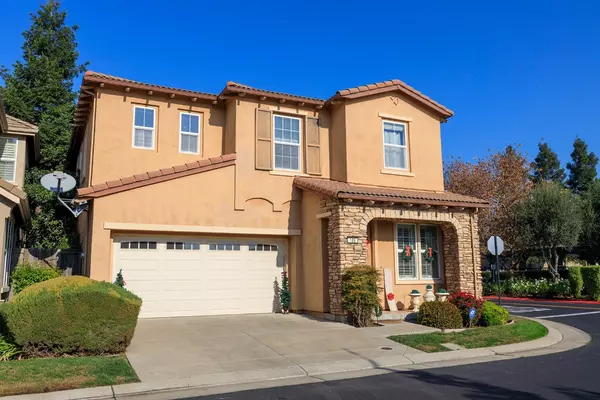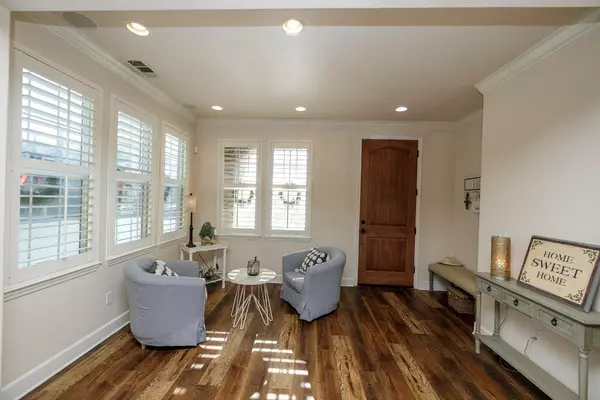
4 Beds
3 Baths
2,245 SqFt
4 Beds
3 Baths
2,245 SqFt
Key Details
Property Type Single Family Home
Sub Type Single Family Residence
Listing Status Pending
Purchase Type For Sale
Square Footage 2,245 sqft
Price per Sqft $257
Subdivision Destinations
MLS Listing ID 224131426
Bedrooms 4
Full Baths 2
HOA Fees $160/mo
HOA Y/N Yes
Originating Board MLS Metrolist
Year Built 2007
Lot Size 3,149 Sqft
Acres 0.0723
Property Description
Location
State CA
County San Joaquin
Area 20708
Direction Eight mile rd to marlette rd to olive grove to piave to belluno
Rooms
Family Room Deck Attached, Great Room
Master Bathroom Shower Stall(s), Jetted Tub, Low-Flow Shower(s), Low-Flow Toilet(s)
Master Bedroom Walk-In Closet
Living Room Cathedral/Vaulted, Deck Attached, Great Room
Dining Room Dining Bar, Dining/Family Combo, Dining/Living Combo, Formal Area
Kitchen Pantry Closet, Granite Counter, Island, Kitchen/Family Combo
Interior
Heating Central
Cooling Ceiling Fan(s), Central
Flooring Carpet, Vinyl, See Remarks
Fireplaces Number 1
Fireplaces Type Electric, Family Room, Gas Log
Window Features Dual Pane Full
Appliance Free Standing Gas Range, Free Standing Refrigerator, Hood Over Range, Compactor, Ice Maker, Dishwasher, Disposal, Microwave, Wine Refrigerator
Laundry Sink, Inside Room
Exterior
Exterior Feature Uncovered Courtyard
Parking Features Attached, Garage Door Opener, Garage Facing Front, Uncovered Parking Spaces 2+, Guest Parking Available
Garage Spaces 2.0
Pool Membership Fee, Built-In, Common Facility, Fenced, Gunite Construction
Utilities Available Cable Available, Public, DSL Available, Internet Available
Amenities Available Barbeque, Playground, Pool, Clubhouse, Dog Park, Spa/Hot Tub
Roof Type Tile
Porch Enclosed Patio
Private Pool Yes
Building
Lot Description Auto Sprinkler Front, Close to Clubhouse, Corner, Gated Community, Landscape Front, Low Maintenance
Story 2
Foundation Slab
Sewer In & Connected, Public Sewer
Water Public
Architectural Style Traditional
Schools
Elementary Schools Stockton Unified
Middle Schools Stockton Unified
High Schools Stockton Unified
School District San Joaquin
Others
HOA Fee Include MaintenanceGrounds, Security, Pool
Senior Community No
Tax ID 084-150-30
Special Listing Condition None
Pets Allowed Yes, Cats OK, Dogs OK


Find out why customers are choosing LPT Realty to meet their real estate needs
Learn More About LPT Realty







