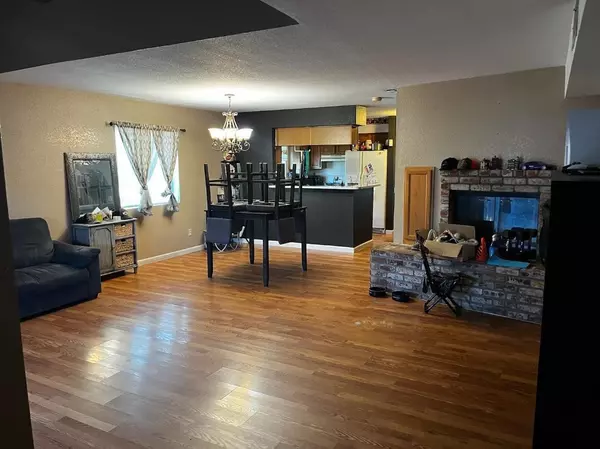
3 Beds
2 Baths
1,564 SqFt
3 Beds
2 Baths
1,564 SqFt
Key Details
Property Type Townhouse
Sub Type Townhouse
Listing Status Active
Purchase Type For Sale
Square Footage 1,564 sqft
Price per Sqft $207
Subdivision Crestgate Taylor
MLS Listing ID 224132942
Bedrooms 3
Full Baths 2
HOA Fees $499/mo
HOA Y/N Yes
Originating Board MLS Metrolist
Year Built 1994
Lot Size 1,742 Sqft
Acres 0.04
Property Description
Location
State CA
County Sacramento
Area 10838
Direction I 80 to Reno to Norwood Ave. Rt. on Jessie Ave. Rt. on Taylor to address.
Rooms
Master Bathroom Tub w/Shower Over
Master Bedroom 0x0 Closet, Walk-In Closet 2+
Bedroom 2 0x0
Bedroom 3 0x0
Bedroom 4 0x0
Living Room 0x0 Great Room
Dining Room 0x0 Breakfast Nook, Dining/Living Combo
Kitchen 0x0 Pantry Cabinet, Laminate Counter
Family Room 0x0
Interior
Heating Central
Cooling Central
Flooring Carpet, Laminate, Linoleum
Fireplaces Number 1
Fireplaces Type Family Room, Wood Burning
Laundry Stacked Only
Exterior
Parking Features Restrictions, Guest Parking Available
Garage Spaces 2.0
Pool Built-In, Common Facility
Utilities Available Cable Available, Public, Electric, Underground Utilities, Natural Gas Available
Amenities Available Pool, Clubhouse, Spa/Hot Tub
Roof Type Shingle,Composition
Topography Level,Trees Few
Street Surface Paved
Porch Front Porch, Covered Patio
Private Pool Yes
Building
Lot Description Close to Clubhouse, Private, Gated Community, Shape Regular, Street Lights, Low Maintenance
Story 2
Foundation Concrete, Slab
Sewer In & Connected
Water Public
Architectural Style Contemporary
Level or Stories Two
Schools
Elementary Schools Robla Elementary
Middle Schools Sacramento Unified
High Schools Twin Rivers Unified
School District Sacramento
Others
HOA Fee Include Insurance
Senior Community No
Tax ID 237-0590-002-0000
Special Listing Condition Offer As Is


Find out why customers are choosing LPT Realty to meet their real estate needs
Learn More About LPT Realty







