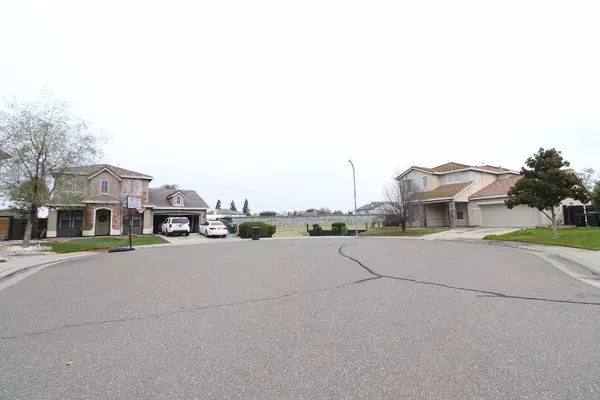
3 Beds
2 Baths
1,843 SqFt
3 Beds
2 Baths
1,843 SqFt
Key Details
Property Type Single Family Home
Sub Type Single Family Residence
Listing Status Active
Purchase Type For Sale
Square Footage 1,843 sqft
Price per Sqft $314
Subdivision Calvine Crossing
MLS Listing ID 224140395
Bedrooms 3
Full Baths 2
HOA Y/N No
Originating Board MLS Metrolist
Year Built 2004
Lot Size 7,222 Sqft
Acres 0.1658
Property Description
Location
State CA
County Sacramento
Area 10829
Direction Please refer to GPS.
Rooms
Family Room Great Room
Master Bathroom Shower Stall(s), Double Sinks, Sitting Area, Granite, Tile, Multiple Shower Heads, Walk-In Closet, Window
Master Bedroom 0x0 Ground Floor, Outside Access
Bedroom 2 0x0
Bedroom 3 0x0
Bedroom 4 0x0
Living Room 0x0 Other
Dining Room 0x0 Breakfast Nook, Dining/Family Combo
Kitchen 0x0 Pantry Closet, Granite Counter, Island w/Sink, Kitchen/Family Combo
Family Room 0x0
Interior
Interior Features Storage Area(s)
Heating Central, Fireplace(s)
Cooling Ceiling Fan(s), Central
Flooring Carpet, Vinyl
Fireplaces Number 1
Fireplaces Type Family Room, Gas Starter
Equipment Audio/Video Prewired
Window Features Dual Pane Full,Weather Stripped,Window Screens
Appliance Gas Cook Top, Built-In Gas Oven, Gas Plumbed, Gas Water Heater, Dishwasher, Disposal, Microwave, ENERGY STAR Qualified Appliances
Laundry Cabinets, Inside Room
Exterior
Parking Features Garage Facing Front, Uncovered Parking Spaces 2+
Fence Back Yard, Fenced, Wood
Utilities Available Cable Available, Dish Antenna, Solar, Underground Utilities, Natural Gas Connected
Roof Type Tile
Street Surface Asphalt
Porch Covered Patio
Private Pool No
Building
Lot Description Auto Sprinkler F&R, Cul-De-Sac, Curb(s)/Gutter(s), Low Maintenance
Story 1
Foundation Slab
Sewer Sewer in Street, Public Sewer
Water Meter on Site, Public
Architectural Style Contemporary
Schools
Elementary Schools Elk Grove Unified
Middle Schools Elk Grove Unified
High Schools Elk Grove Unified
School District Sacramento
Others
Senior Community No
Tax ID 122-0700-033-0000
Special Listing Condition Offer As Is
Pets Allowed Yes


Find out why customers are choosing LPT Realty to meet their real estate needs
Learn More About LPT Realty







