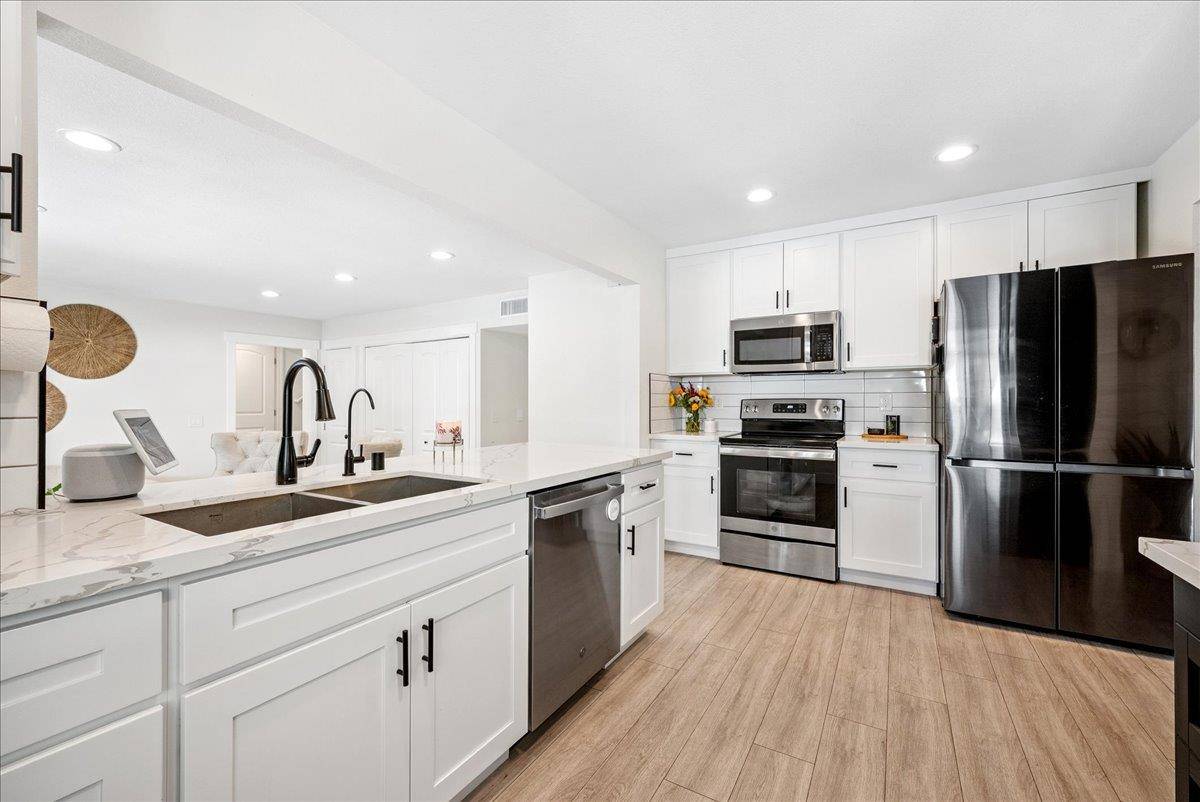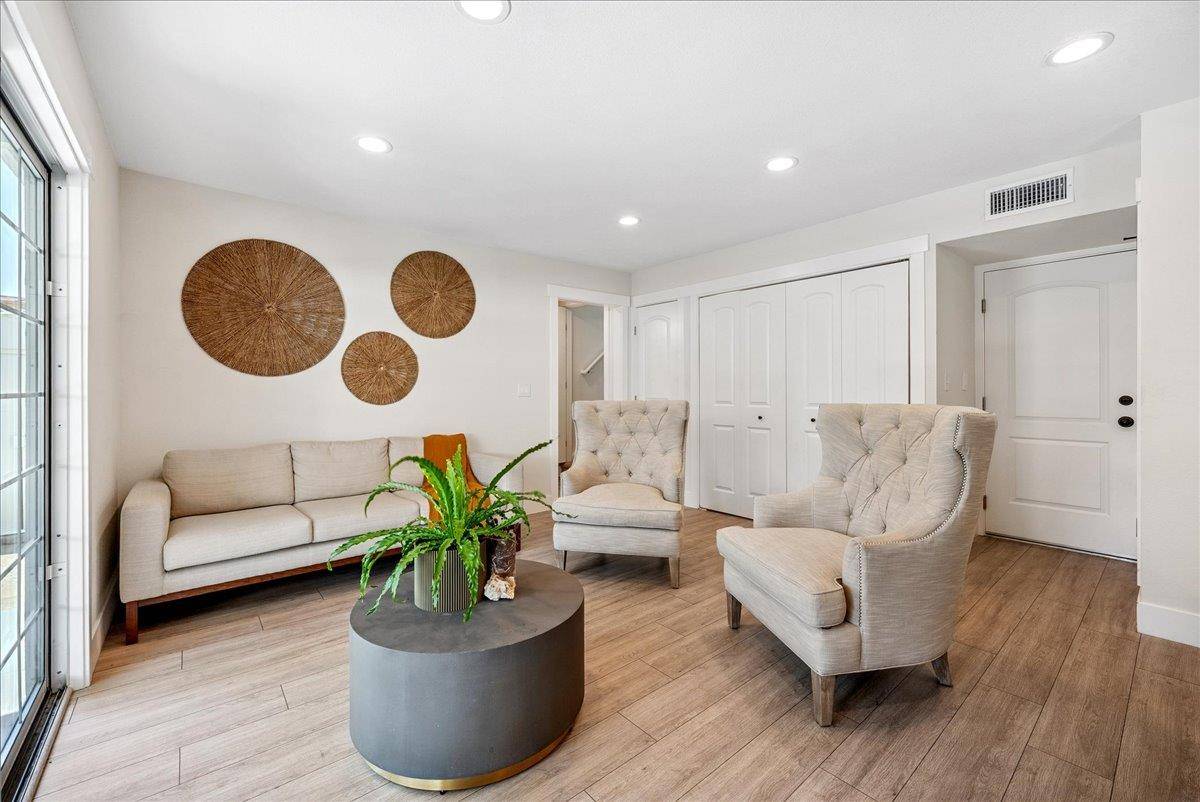4 Beds
2 Baths
1,903 SqFt
4 Beds
2 Baths
1,903 SqFt
OPEN HOUSE
Fri Jul 18, 4:00pm - 6:00pm
Sat Jul 19, 11:00am - 3:00pm
Sun Jul 20, 12:00pm - 4:00pm
Key Details
Property Type Single Family Home
Sub Type Single Family Residence
Listing Status Active
Purchase Type For Sale
Square Footage 1,903 sqft
Price per Sqft $315
Subdivision Park Woods 03
MLS Listing ID 225093145
Bedrooms 4
Full Baths 2
HOA Y/N No
Year Built 1961
Lot Size 8,712 Sqft
Acres 0.2
Property Sub-Type Single Family Residence
Source MLS Metrolist
Property Description
Location
State CA
County Sacramento
Area 10621
Direction I80 to Exit Greenback Ln East. Right on Park Oaks Dr. Left on Park Oaks Cir.
Rooms
Family Room Great Room
Guest Accommodations No
Master Bathroom Tile, Tub w/Shower Over, Quartz
Master Bedroom Ground Floor
Living Room Great Room
Dining Room Dining/Living Combo
Kitchen Quartz Counter, Kitchen/Family Combo
Interior
Heating Central, Gas
Cooling Ceiling Fan(s), Central
Flooring Vinyl
Fireplaces Number 1
Fireplaces Type Living Room, Gas Starter
Window Features Dual Pane Full
Laundry Cabinets, Ground Floor, Inside Area
Exterior
Exterior Feature Covered Courtyard
Parking Features RV Possible, Garage Door Opener, Garage Facing Front
Garage Spaces 2.0
Pool Built-In, Gunite Construction
Utilities Available Public, Electric
Roof Type Composition
Topography Level,Trees Many
Porch Front Porch, Covered Patio
Private Pool Yes
Building
Lot Description Auto Sprinkler F&R, Garden, Shape Regular, Landscape Back, Landscape Front
Story 2
Foundation Slab
Sewer In & Connected, Public Sewer
Water Water District, Public
Architectural Style Ranch
Schools
Elementary Schools San Juan Unified
Middle Schools San Juan Unified
High Schools San Juan Unified
School District Sacramento
Others
Senior Community No
Tax ID 229-0222-004-0000
Special Listing Condition None

Find out why customers are choosing LPT Realty to meet their real estate needs
Learn More About LPT Realty







