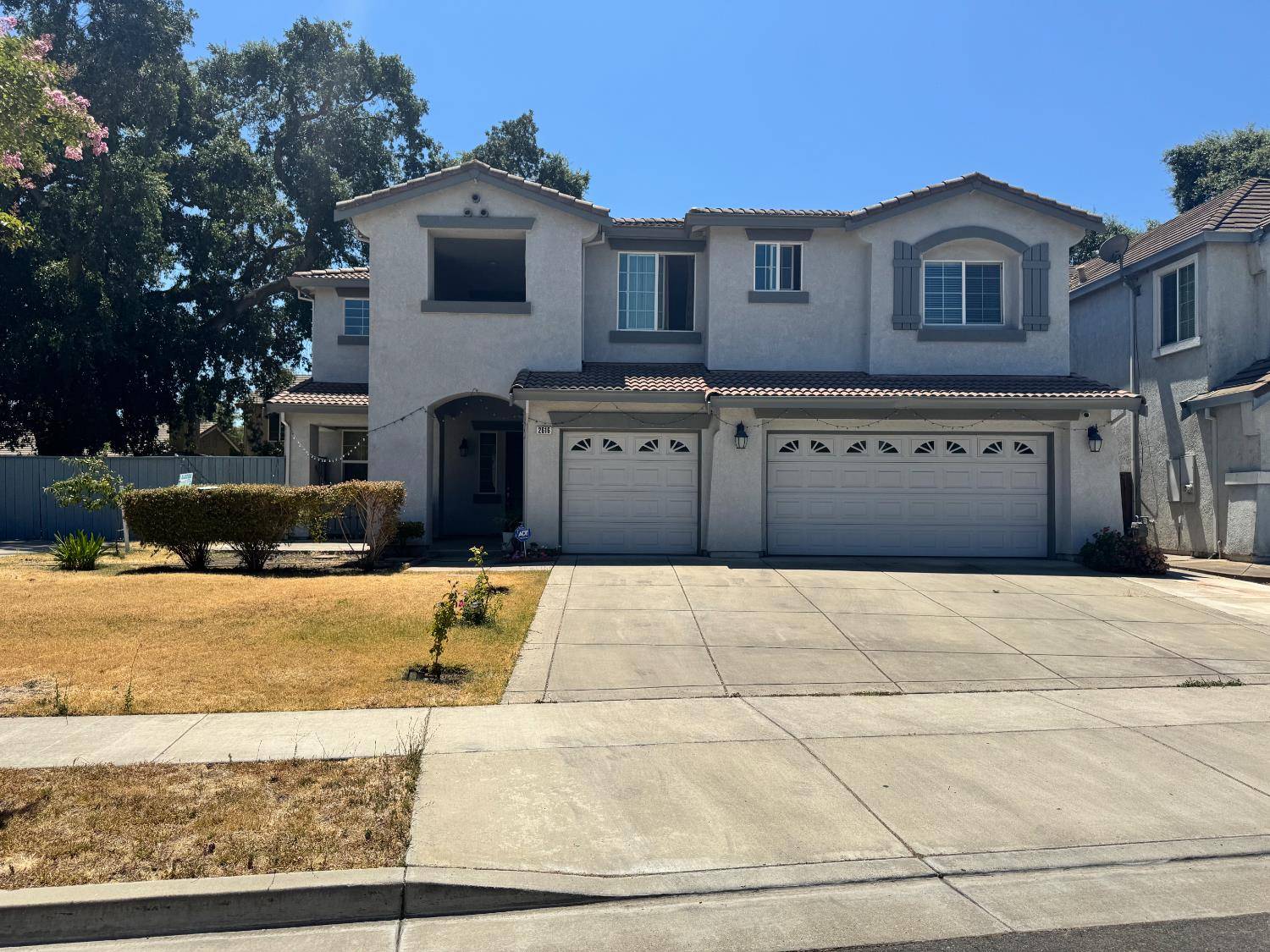5 Beds
3 Baths
3,021 SqFt
5 Beds
3 Baths
3,021 SqFt
Key Details
Property Type Single Family Home
Sub Type Single Family Residence
Listing Status Active
Purchase Type For Sale
Square Footage 3,021 sqft
Price per Sqft $244
MLS Listing ID 225095536
Bedrooms 5
Full Baths 3
HOA Y/N No
Year Built 2006
Lot Size 8,224 Sqft
Acres 0.1888
Property Sub-Type Single Family Residence
Source MLS Metrolist
Property Description
Location
State CA
County San Joaquin
Area 20708
Direction Turn right from Oceanmist Way and continue straight from Breaker way and then turn right from Beachcomber Drive and the property will be on your right.
Rooms
Guest Accommodations No
Master Bathroom Shower Stall(s), Tub, Walk-In Closet
Living Room Great Room, Open Beam Ceiling
Dining Room Dining/Family Combo, Space in Kitchen, Dining/Living Combo, Formal Area
Kitchen Marble Counter, Island, Kitchen/Family Combo
Interior
Heating Central, Gas
Cooling Ceiling Fan(s), Central
Flooring Carpet, Tile
Fireplaces Number 1
Fireplaces Type Family Room, Gas Log
Laundry Cabinets, Other
Exterior
Parking Features RV Access, Other
Garage Spaces 3.0
Utilities Available Cable Available, Cable Connected, Electric, Natural Gas Available
Roof Type Tile
Private Pool No
Building
Lot Description Garden, Other
Story 2
Foundation Concrete
Sewer Public Sewer
Water Public
Schools
Elementary Schools Lodi Unified
Middle Schools Lodi Unified
High Schools Lodi Unified
School District San Joaquin
Others
Senior Community No
Tax ID 070-710-09
Special Listing Condition Real Estate Owned

Find out why customers are choosing LPT Realty to meet their real estate needs
Learn More About LPT Realty







