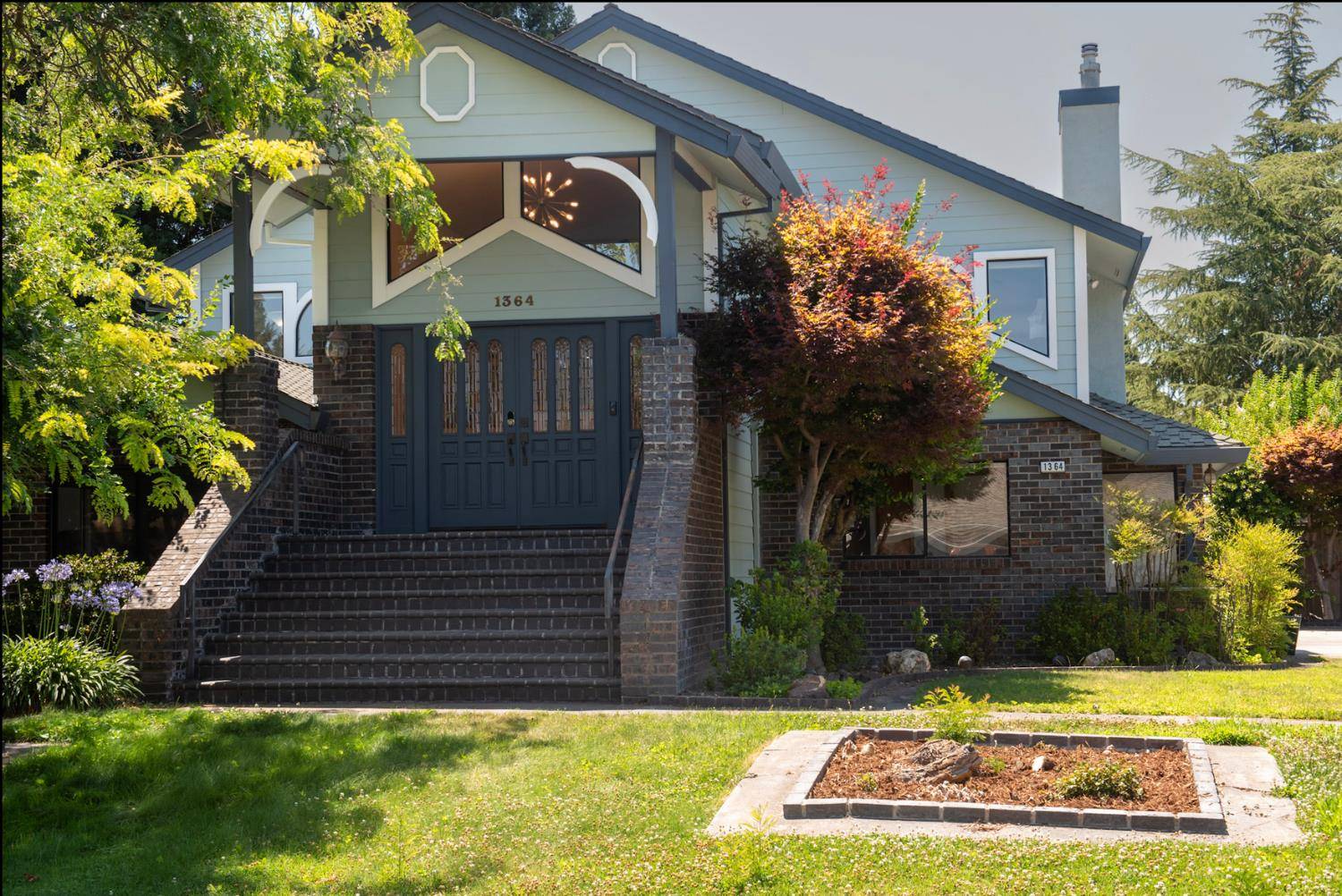4 Beds
3 Baths
3,385 SqFt
4 Beds
3 Baths
3,385 SqFt
Key Details
Property Type Single Family Home
Sub Type Single Family Residence
Listing Status Active
Purchase Type For Sale
Square Footage 3,385 sqft
Price per Sqft $271
Subdivision Crown Pointe
MLS Listing ID 225095481
Bedrooms 4
Full Baths 3
HOA Y/N No
Year Built 1990
Lot Size 0.332 Acres
Acres 0.3319
Property Sub-Type Single Family Residence
Source MLS Metrolist
Property Description
Location
State CA
County Placer
Area 12661
Direction Take Sunrise to Sun Tree then turn east. Follow around the park and its the first house on the right
Rooms
Guest Accommodations No
Living Room Cathedral/Vaulted, Great Room
Dining Room Dining/Family Combo
Kitchen Pantry Closet, Dumb Waiter, Tile Counter
Interior
Heating Central
Cooling Central, MultiUnits
Flooring Carpet, Laminate, Tile, Wood
Fireplaces Number 1
Fireplaces Type Brick, Family Room, Gas Log
Appliance Built-In Electric Oven, Dishwasher, Disposal, Double Oven
Laundry Sink, Ground Floor, Inside Room
Exterior
Parking Features RV Storage, Garage Facing Side
Garage Spaces 3.0
Fence Back Yard, Chain Link
Utilities Available Cable Connected, Electric, Natural Gas Connected
View Park
Roof Type Shingle
Topography Level
Street Surface Asphalt
Private Pool No
Building
Lot Description Auto Sprinkler F&R, Greenbelt, Landscape Back, Landscape Front
Story 2
Foundation Concrete, Slab
Builder Name John Mourier
Sewer In & Connected
Water Meter on Site
Schools
Elementary Schools Roseville City
Middle Schools Roseville City
High Schools Roseville Joint
School District Placer
Others
Senior Community No
Tax ID 470-140-029-000
Special Listing Condition Trust
Pets Allowed Yes

Find out why customers are choosing LPT Realty to meet their real estate needs
Learn More About LPT Realty







