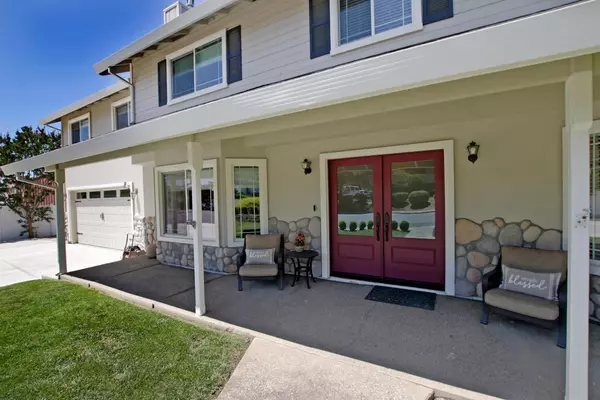$735,000
$705,000
4.3%For more information regarding the value of a property, please contact us for a free consultation.
4 Beds
3 Baths
2,797 SqFt
SOLD DATE : 06/14/2021
Key Details
Sold Price $735,000
Property Type Single Family Home
Sub Type Single Family Residence
Listing Status Sold
Purchase Type For Sale
Square Footage 2,797 sqft
Price per Sqft $262
Subdivision River Rock
MLS Listing ID 221052584
Sold Date 06/14/21
Bedrooms 4
Full Baths 2
HOA Y/N No
Originating Board MLS Metrolist
Year Built 1985
Lot Size 10,598 Sqft
Acres 0.2433
Property Description
Fabulous home with all the amenities you are looking for! Beautifully appointed with top quality materials. You will be impressed by the design and attention to detail. Warm wood floors throughout, with tile in kitchen and baths. The spacious island kitchen has everything a cook's heart could desire, with rich wood cabinetry, gorgeous creamy white granite counters, Wolf gas range and deep farmhouse style sink. Great floorplan for entertaining. Relax and enjoy the amazing outdoor room with TV, built in barbeque and granite eating bar and serving area. The private master suite, with coffee bar, adjoins the master bath with custom closet organizers, his and hers vanities, heated tile floors, elegant walk-in shower & clawfoot tub. Large flat driveway and side yard allows for RV or boat parking. Don't miss this one!
Location
State CA
County Sacramento
Area 10630
Direction Greenback Ln to River Rock. First house on the left. Mapping systems incorrectly take you around the corner. No Sign.
Rooms
Master Bathroom Bidet, Shower Stall(s), Double Sinks, Soaking Tub, Granite, Multiple Shower Heads, Walk-In Closet, Window
Master Bedroom Balcony, Outside Access, Walk-In Closet 2+, Wet Bar
Living Room Other
Dining Room Breakfast Nook, Formal Room, Dining Bar
Kitchen Butcher Block Counters, Pantry Cabinet, Granite Counter, Island
Interior
Heating Central, Fireplace Insert, Heat Pump
Cooling Central, Whole House Fan, Heat Pump, MultiZone
Flooring Tile, Wood
Fireplaces Number 2
Fireplaces Type Insert, Living Room, Family Room, Free Standing, Gas Log
Equipment Central Vacuum
Window Features Dual Pane Full,Window Coverings,Window Screens
Appliance Built-In Electric Oven, Gas Cook Top, Gas Water Heater, Hood Over Range, Dishwasher, Disposal, Microwave, Plumbed For Ice Maker, Self/Cont Clean Oven, Tankless Water Heater, Wine Refrigerator
Laundry Cabinets, Sink, Electric, Gas Hook-Up, Upper Floor, Inside Room
Exterior
Exterior Feature Balcony, BBQ Built-In
Parking Features Attached, Garage Facing Front
Garage Spaces 2.0
Fence Back Yard, Full, Vinyl
Utilities Available Public, Cable Available, Cable Connected, Underground Utilities, Internet Available, Natural Gas Available, Natural Gas Connected
Roof Type Composition
Topography Level
Street Surface Asphalt,Paved
Porch Front Porch, Uncovered Deck, Covered Patio
Private Pool No
Building
Lot Description Auto Sprinkler F&R, Corner, Curb(s)/Gutter(s), Shape Regular, Street Lights, Landscape Back, Landscape Front
Story 2
Foundation Slab
Sewer In & Connected
Water Meter on Site, Water District, Public
Architectural Style Traditional
Level or Stories Two
Schools
Elementary Schools Folsom-Cordova
Middle Schools Folsom-Cordova
High Schools Folsom-Cordova
School District Sacramento
Others
Senior Community No
Tax ID 223-0500-039-0000
Special Listing Condition None
Pets Allowed Cats OK, Service Animals OK, Dogs OK
Read Less Info
Want to know what your home might be worth? Contact us for a FREE valuation!

Our team is ready to help you sell your home for the highest possible price ASAP

Bought with Real Estate Source Inc

Find out why customers are choosing LPT Realty to meet their real estate needs
Learn More About LPT Realty







