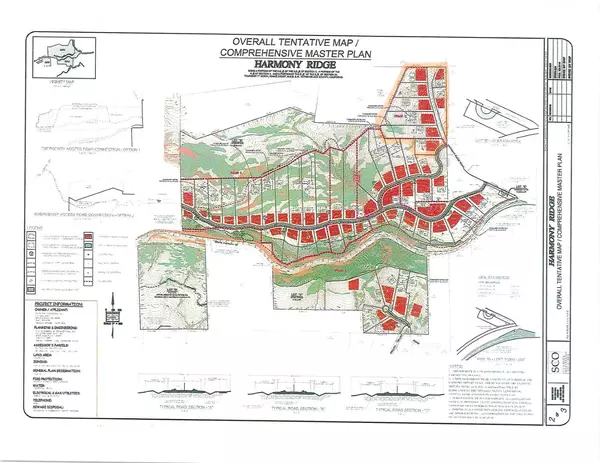$1,220,000
$1,290,000
5.4%For more information regarding the value of a property, please contact us for a free consultation.
4 Beds
4 Baths
3,148 SqFt
SOLD DATE : 07/07/2023
Key Details
Sold Price $1,220,000
Property Type Single Family Home
Sub Type Single Family Residence
Listing Status Sold
Purchase Type For Sale
Square Footage 3,148 sqft
Price per Sqft $387
Subdivision Ridgetop At Harmony Ridge
MLS Listing ID 223010658
Sold Date 07/07/23
Bedrooms 4
Full Baths 2
HOA Fees $70/mo
HOA Y/N Yes
Originating Board MLS Metrolist
Lot Size 1.870 Acres
Acres 1.87
Property Description
Introducing Ridgetop at Harmony Ridge - this spectacular subdivision will consist of 54 estate homes. Currently 8 lots under development, two other homes under construction with one in escrow. Stunning forested parcels range from 1.9 to 5.5 acres. Just minutes from Historic Downtown Nevada City, brings you to this captivating home, nestled on nearly 2 acres that is a joy to behold. Developer will consider OWNER FINANCING as well! The single level floorplan flows beautifully around the dramatic Great Room design! Dream kitchen, Master suite with outside access to patio, 2 walk-in closets, stunning bathroom and adjoining work from home office (highspeed Starlink Internet installed). Deep three car garage (1200 sq.ft.), prewired for EV charging and standby home generator, plus paved RV parking! Adjoining the rear of the garage is an additional 480 sq.ft. room which makes for a great shop, guest room, home gym or? Another 500 sq.ft. of bonus storage above garage! Quality and craftsmanship throughout! Outdoor recreation abounds with biking & hiking trails adjoining the subdivision! Skiing an hour away! Boating, fishing, swimming all close by! Can't begin to list all the amenities. Seeing is believing!
Location
State CA
County Nevada
Area 13106
Direction HWY 20 to Harmony Ridge Rd.
Rooms
Master Bathroom Shower Stall(s), Double Sinks, Low-Flow Shower(s), Low-Flow Toilet(s), Tile, Outside Access, Quartz
Master Bedroom Outside Access, Walk-In Closet 2+
Living Room Cathedral/Vaulted, Great Room
Dining Room Breakfast Nook, Dining Bar, Formal Area
Kitchen Breakfast Area, Breakfast Room, Pantry Closet, Quartz Counter, Island w/Sink
Interior
Interior Features Cathedral Ceiling, Open Beam Ceiling
Heating Propane, Central, Fireplace(s), Other
Cooling Ceiling Fan(s), Central, Ductless
Flooring Carpet, Concrete, Simulated Wood, Tile
Fireplaces Number 1
Fireplaces Type Living Room, Gas Piped
Window Features Dual Pane Full,Low E Glass Full,Window Screens
Appliance Free Standing Refrigerator, Built-In Gas Oven, Built-In Gas Range, Hood Over Range, Ice Maker, Dishwasher, Disposal, Microwave, Plumbed For Ice Maker, Tankless Water Heater
Laundry Cabinets, Sink, Electric, Gas Hook-Up, Inside Room
Exterior
Parking Features 24'+ Deep Garage, Attached, RV Access, EV Charging, Garage Door Opener, Uncovered Parking Spaces 2+, Guest Parking Available, Interior Access
Garage Spaces 3.0
Utilities Available Propane Tank Leased, Underground Utilities, Internet Available
Amenities Available Trails
Roof Type Composition
Topography Level,Lot Grade Varies
Street Surface Paved
Porch Front Porch, Uncovered Patio
Private Pool No
Building
Lot Description See Remarks
Story 1
Foundation ConcretePerimeter, Raised
Builder Name Scott Harms Construction
Sewer Septic Connected, Septic System
Water Well
Level or Stories One
Schools
Elementary Schools Nevada City
Middle Schools Nevada City
High Schools Nevada Joint Union
School District Nevada
Others
HOA Fee Include Other
Senior Community No
Tax ID 036-800-002-000
Special Listing Condition None
Read Less Info
Want to know what your home might be worth? Contact us for a FREE valuation!

Our team is ready to help you sell your home for the highest possible price ASAP

Bought with eXp Realty of California, Inc.
Find out why customers are choosing LPT Realty to meet their real estate needs
Learn More About LPT Realty







