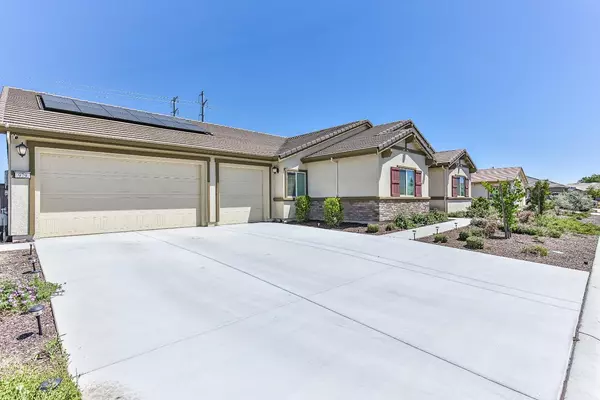$585,000
$585,000
For more information regarding the value of a property, please contact us for a free consultation.
5 Beds
3 Baths
2,600 SqFt
SOLD DATE : 09/29/2023
Key Details
Sold Price $585,000
Property Type Single Family Home
Sub Type Single Family Residence
Listing Status Sold
Purchase Type For Sale
Square Footage 2,600 sqft
Price per Sqft $225
Subdivision Sonoma Ranch/River Oaks East Village 2
MLS Listing ID 223084098
Sold Date 09/29/23
Bedrooms 5
Full Baths 3
HOA Y/N No
Originating Board MLS Metrolist
Year Built 2020
Lot Size 10,019 Sqft
Acres 0.23
Property Description
Come take a Look at this Beautiful three-year old LENNAR Next-Gen Energy Efficient SMART Home in the Desirable Sonoma Ranch Subdivision. Do not miss this Executive Solar Home Surrounded by all One-Story homes. This VERY PRIVATE Premium .23 Acre Lot and Location has a Pool Ready Backyard, a Unique 4 Car Tandem Garage with Rear Opening Pass Through Garage Door, Large Lighted Integrated Covered Patio with Outside Gas Bib. Unique Sunrise Views from your Very Own Backyard with No Rear Neighbors. This Light and Bright Floorplan Features Energy Star Efficient Gourmet Kitchen with Stylish White Cabinets, Granite Counters, Large Island with Deep Farm Style Sink an Upgraded Faucet Fixture and Beautiful Quartz Counters in the Bathrooms. Double Oven, GE Profile Energy Star Stainless Appliances. Ceramic Tile Floors and NEW CARPET Throughout. RG6 Cable, CAT5e Wiring, Wireless Booster, Smart Thermostat, Tankless Water Heater, Keyless Entry, Ring Doorbell, Home Security System, Interior Structure and Garage Fire Sprinklers. This Home is also Located 2 Blocks from a Large Community Park with Baseball Field, Soccer Field, Covered Benches with BBQ Grills and Large Play Structure for the kids!
Location
State CA
County Yuba
Area 12510
Direction HWY 70 to Feather River Boulevard East to Chalice Creek Left, to Sugarstick Drive Right, to Jadeston Way Left to Subject Property Located on Right
Rooms
Living Room Great Room, View
Dining Room Dining/Family Combo
Kitchen Breakfast Area, Pantry Cabinet, Granite Counter, Island w/Sink, Kitchen/Family Combo
Interior
Heating Central
Cooling Ceiling Fan(s), Smart Vent, Central
Flooring Carpet, Tile
Window Features Dual Pane Full,Low E Glass Full
Appliance Tankless Water Heater, ENERGY STAR Qualified Appliances
Laundry Inside Room
Exterior
Parking Features Drive Thru Garage, Tandem Garage
Garage Spaces 4.0
Fence Fenced, Wood
Utilities Available Cable Available, Public, Internet Available
View Other
Roof Type Tile
Porch Covered Patio
Private Pool No
Building
Lot Description Auto Sprinkler F&R, Curb(s)/Gutter(s), Street Lights
Story 1
Foundation Slab
Builder Name LENNAR
Sewer Public Sewer
Water Public
Architectural Style Ranch
Level or Stories One
Schools
Elementary Schools Plumas Lake
Middle Schools Plumas Lake
High Schools Wheatland Union
School District Yuba
Others
Senior Community No
Tax ID 022-251-010-000
Special Listing Condition Offer As Is
Read Less Info
Want to know what your home might be worth? Contact us for a FREE valuation!

Our team is ready to help you sell your home for the highest possible price ASAP

Bought with Realty One Group Complete
Find out why customers are choosing LPT Realty to meet their real estate needs
Learn More About LPT Realty







