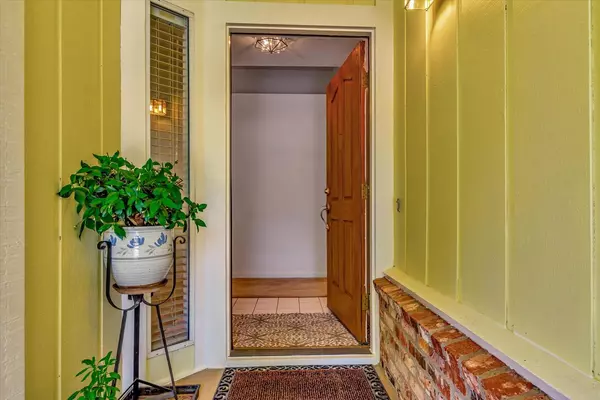$547,000
$545,000
0.4%For more information regarding the value of a property, please contact us for a free consultation.
3 Beds
2 Baths
1,593 SqFt
SOLD DATE : 10/26/2024
Key Details
Sold Price $547,000
Property Type Single Family Home
Sub Type Single Family Residence
Listing Status Sold
Purchase Type For Sale
Square Footage 1,593 sqft
Price per Sqft $343
Subdivision Morgan Ranch
MLS Listing ID 224057455
Sold Date 10/26/24
Bedrooms 3
Full Baths 2
HOA Y/N No
Originating Board MLS Metrolist
Year Built 1989
Lot Size 9,583 Sqft
Acres 0.22
Property Description
Welcome to this exceptional 3-bedroom, 2-bathroom property in Morgan Ranch. This home is a rare find that combines modern amenities, ample space, and a prime location. With its 3-car garage, RV parking, high-speed internet availability, and proximity to town, this home offers everything you need for a comfortable and convenient lifestyle. Don't miss the opportunity to make this wonderful property your own. Situated close to town, you'll have easy access to a variety of shopping, dining, and entertainment options. Morgan Ranch is known for its friendly community atmosphere and well-maintained surroundings, making it a desirable place to call home.
Location
State CA
County Nevada
Area 13105
Direction Morgan Ranch Drive, left on Holbrooke Dr. 1st house on the left corner.
Rooms
Family Room Cathedral/Vaulted, Deck Attached, Great Room
Master Bathroom Closet, Shower Stall(s), Double Sinks, Sitting Area, Tile, Walk-In Closet, Window
Master Bedroom Ground Floor
Living Room Cathedral/Vaulted
Dining Room Breakfast Nook, Dining/Living Combo
Kitchen Breakfast Area, Pantry Cabinet, Ceramic Counter, Kitchen/Family Combo, Wood Counter
Interior
Heating Central, Fireplace(s), Gas
Cooling Ceiling Fan(s), Central
Flooring Carpet, Tile, Vinyl
Fireplaces Number 1
Fireplaces Type Family Room, Gas Piped, Gas Starter
Appliance Free Standing Gas Oven, Free Standing Gas Range, Gas Plumbed, Gas Water Heater, Dishwasher, Insulated Water Heater, Disposal, Microwave, Plumbed For Ice Maker
Laundry Cabinets, Laundry Closet, Gas Hook-Up, Ground Floor, Hookups Only, None, Inside Area
Exterior
Parking Features Attached, Boat Storage, RV Storage, Garage Door Opener, Garage Facing Front, See Remarks
Garage Spaces 3.0
Fence Back Yard, Fenced, Wood
Utilities Available Cable Available, Public, Underground Utilities, Internet Available, Natural Gas Connected
Roof Type Composition
Porch Uncovered Deck
Private Pool No
Building
Lot Description Auto Sprinkler Front, Corner, Curb(s)/Gutter(s), Street Lights, Landscape Front, Low Maintenance
Story 1
Foundation Concrete, Raised
Sewer Sewer Connected, Public Sewer
Water Meter on Site, Public
Architectural Style Traditional
Schools
Elementary Schools Grass Valley
Middle Schools Nevada City
High Schools Nevada Joint Union
School District Nevada
Others
Senior Community No
Tax ID 008-880-005-000
Special Listing Condition None
Read Less Info
Want to know what your home might be worth? Contact us for a FREE valuation!

Our team is ready to help you sell your home for the highest possible price ASAP

Bought with Century 21 Cornerstone Realty

Find out why customers are choosing LPT Realty to meet their real estate needs
Learn More About LPT Realty







